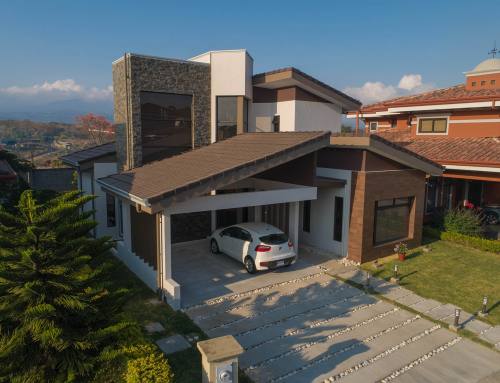House Introvertida
Information
Location: Belén, Heredia
Architectural Design: Latitud 10 Architecture
Lighting Design: Latitud 10 Architecture
Structural Design: Ing. Jorge Villalobos
Electrical Design: Dompe Ingeniería Eléctrica
Area: 180m2 in a property of 259m2
Concept: Contemporary bioclimatic design
Year: 2014
Description
This project has a very important characteristic defined from the beginning in conjunction with the client and that is what causes its name: its introverted character.
This was due to the relative proximity of the property with a nightly entertainment center (which causes sonic contamination during the nights), and the fact that the property was in a narrow road which caused a poor privacy condition if the house was layout to open outward.
Starting from this premise, all spaces were configured so that they revolved around the large social area; which in turn communicates towards an internal garden which provides natural lighting and ventilation to these spaces.
This allowed to design a type of “blind” facade without many openings to the outside and thus provide an environment of tranquility, relaxation and silence inside the house without sacrificing adequate lighting and natural ventilation for all spaces. By combining materials such as brick, wood, concrete, translucent roofs and the vegetation of the internal garden we manage to provide warmth to the spaces.




















