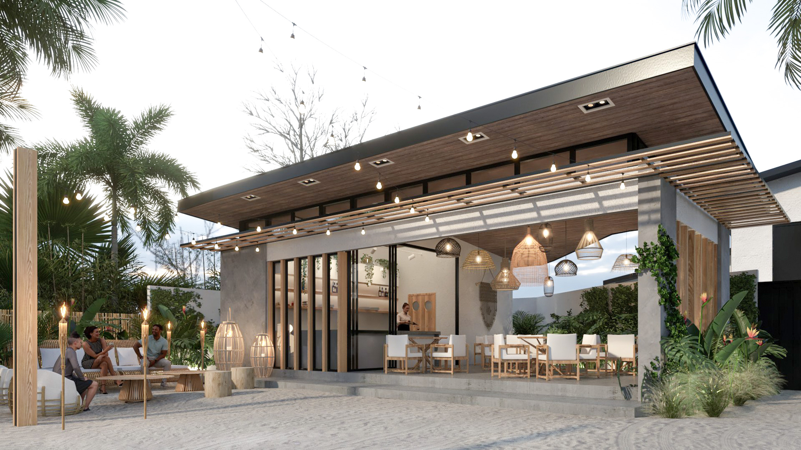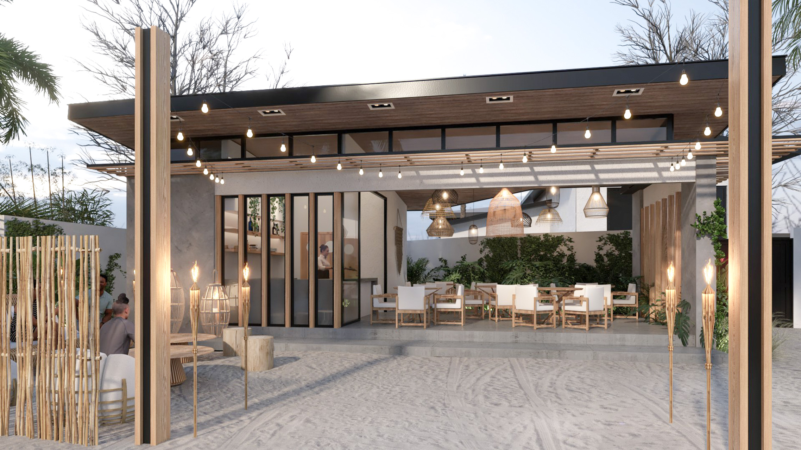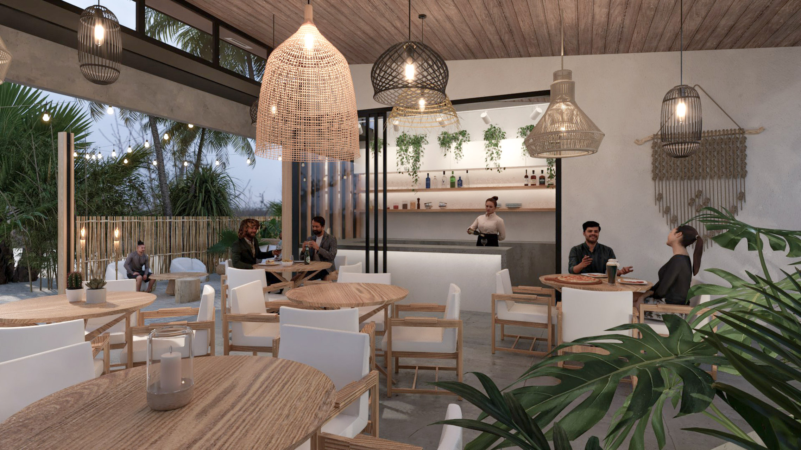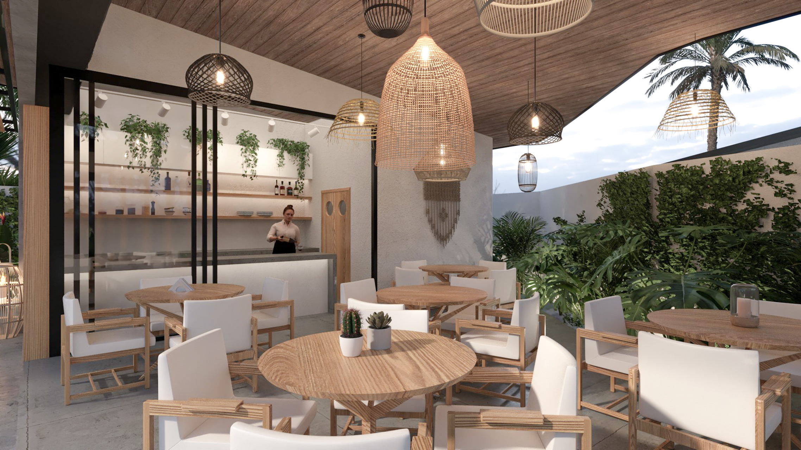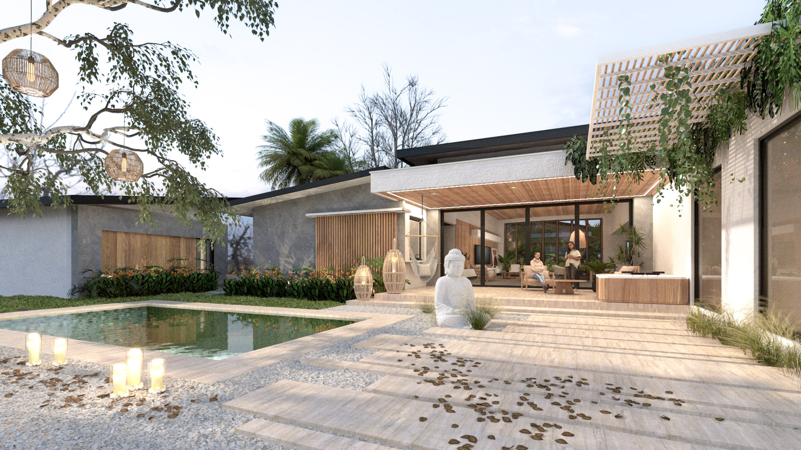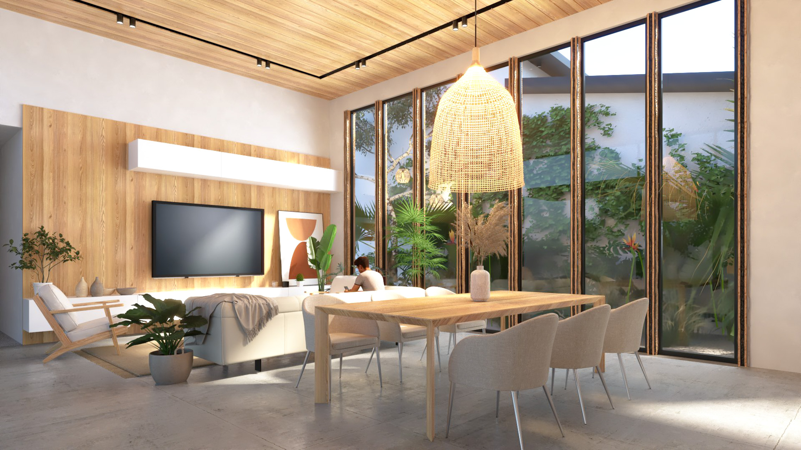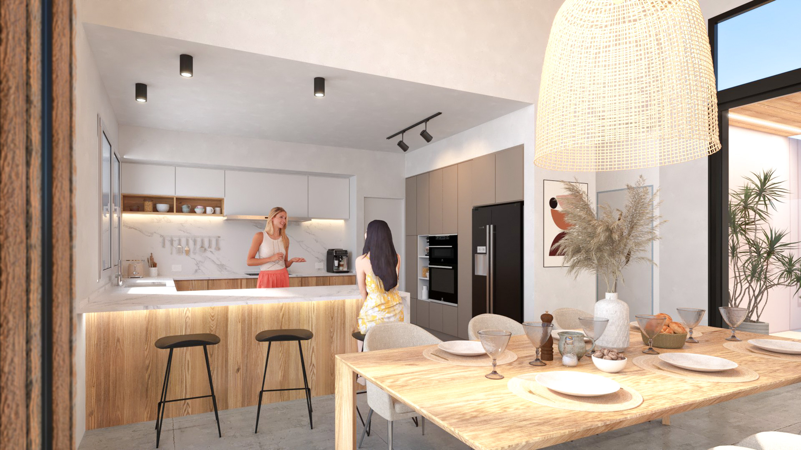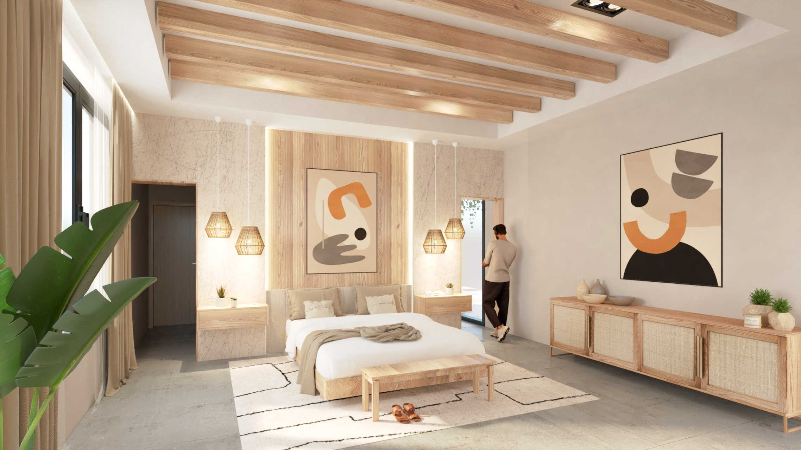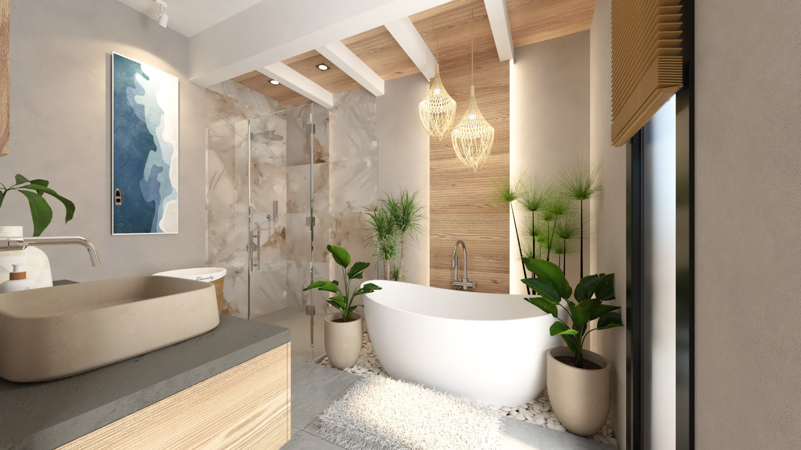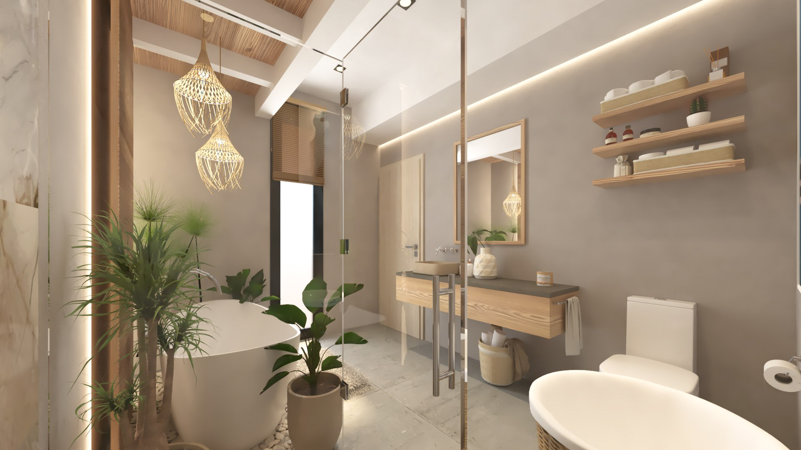Nest @ San Juanillo
This mixed-use project, located in the beautiful Playa San Juanillo, Guanacaste, combines a private residence and a restaurant, integrating an architectural design that respects and engages with its natural surroundings. Following our focus on contextual and bioclimatic design, we have developed a space that adapts to the climate and characteristics of the site, promoting sustainability and connection with nature.
Restaurant: The restaurant’s design is characterized by its open layout, allowing the dining area to visually extend toward the front, creating a seamless transition between indoor and outdoor spaces. This design enhances the outdoor dining experience, taking advantage of ocean views and breezes. At the rear, a private garden creates the sensation that the restaurant is immersed in nature, offering diners an intimate and relaxing atmosphere. The design invites visitors to feel in harmony with the surroundings, enjoying the cuisine in a space that respects and highlights the natural landscape.
Residence: The house is strategically located on the property to ensure privacy from the restaurant area while maintaining a connection with the natural environment. A large window in the living room links the interior of the house with the outdoor garden, giving the feeling of being surrounded by nature. This space flows into a spacious terrace, which in turn connects to a private pool, reinforcing the sense of openness and outdoor living. The living room, with its double-height ceiling, creates a fresh and comfortable atmosphere, where natural light and cross ventilation optimize the climatic conditions.
Materials and Finishes: The project unifies its spaces through the use of natural wood finishes, black iron structures, and exposed concrete. These materials, with their warm and organic textures, provide a sense of comfort and harmony with the surroundings. Additionally, the interior design follows an organic approach, aiming to bring warmth and fluidity to the spaces, fostering a strong connection between the indoors and outdoors.
This project represents a sustainable and environmentally conscious architectural solution, promoting a direct dialogue with the context of San Juanillo and offering its residents and visitors a unique experience of connection with nature and the Costa Rican coastal lifestyle.

